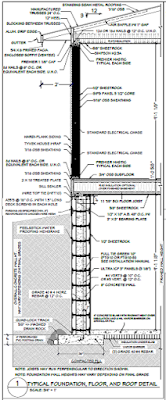It's been a busy week. The excavator is gone for now. The sewer line has been connected, inspected and covered. Same with the footing drains. The downspout drains have also been set up. I didn't get as far with the waterproofing and drainboard as I would have liked but it's close enough for now and I will be able to catch up on that over the weekend.
The excavator compacted the driveway a bit and trenched the water, gas and electric lines. He installed the water line down to the meter. The gas and electric are on me. I'll need to get this done in the next few weeks before we back fill. It's involves putting some schedule 40 PVC in the trench and getting the utilities to OK it, "shouldn't be a big deal. Here are some pics of the excavation work.
 |
| The North wall is almost ready for backfill. Waterproofed, Drainboard, and footing drains and drain rock are all in place. The step downs are due to grade and the availability of dirt. The back deck will extend 18 feet from the corner, or should I say 18 feet to the bottom stair. With that in mind the plan is to back fill and grade the yard level to that point and then start stepping it down as you see in the pic in order to not have a retaining wall by East side of the lot, not mention the cost of aquiring all the dirt. |
 |
| Trench dug to the street. Green pipe is the storm drain from the footings and downspouts. This is the trench where gas and electric will go. You can see the temp meter towards the bottom. 55 feet for the electric run and 65 for the gas. My truck is making a blog appearance in the driveway. |
With radiant floor heat being installed it is code to insulate under the slab, and even without in floor heat it is generally a good idea to insulate under the slab if you like a warm basement. I went with 4 inches of
foamular 250 XPS This provides a R20 insulation rating. R10 is code, but I went for overachieving. We also installed a 6 mil vapor barrier underneath the foam. Tomorrow the HVAC guys will be out to show me how to staple pex to the foam for the radiant heat. Here are some pics showing the foamboard installed the last two evenings. It is two layers thick. I taped it with Tyvek tape, I wanted to use the Owens Corning Joint Seal R or Red sheathing tape, but living in a small town Tyvek was what was available.
 |
| I took this by leaning into a window from the outside. I like how the interior footings show up as black rectangles |
 |
| Opposite angle |
Next up is to install the manifolds and run the pex for the infloor heat, with the goal of getting the slab poured next week. I hope everyone is enjoying the process. I know we are, it's busy, a bit of work and there is always some level of chaos, but so far it's been very rewarding and we feel we have a good handle on things. Hopefully it stays that way. Feel free to leave comments or questions on the blog.












































